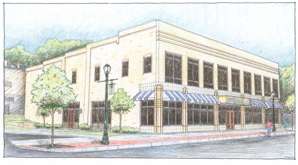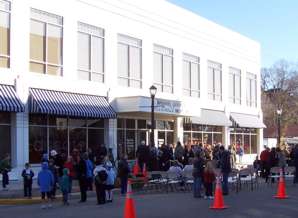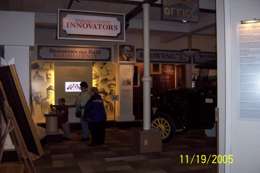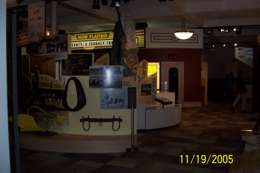Project Facts
Building Includes:
- 22,000 sq. ft. 1890 retail building
- 8,000 sq. ft. of 1st floor exhibit space
- 3,000 sq. ft. of meeting rooms, kitchen, restrooms
- 9,000 sq. ft. of 2nd floor exhibit/banquet hall space
- Tourism Bureau on 1st floor
- Increase in structural capacity of building
- Rebuild existing freight elevator
- Install new passenger elevator
- New museum quality HVAC system
- New electrical systems
- New “retail” type storefront
- Waterproofing existing basement
- Tuckpointing & painting exterior
|


|






